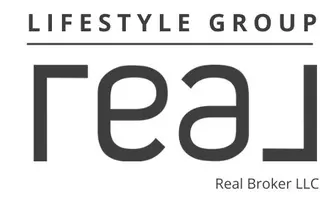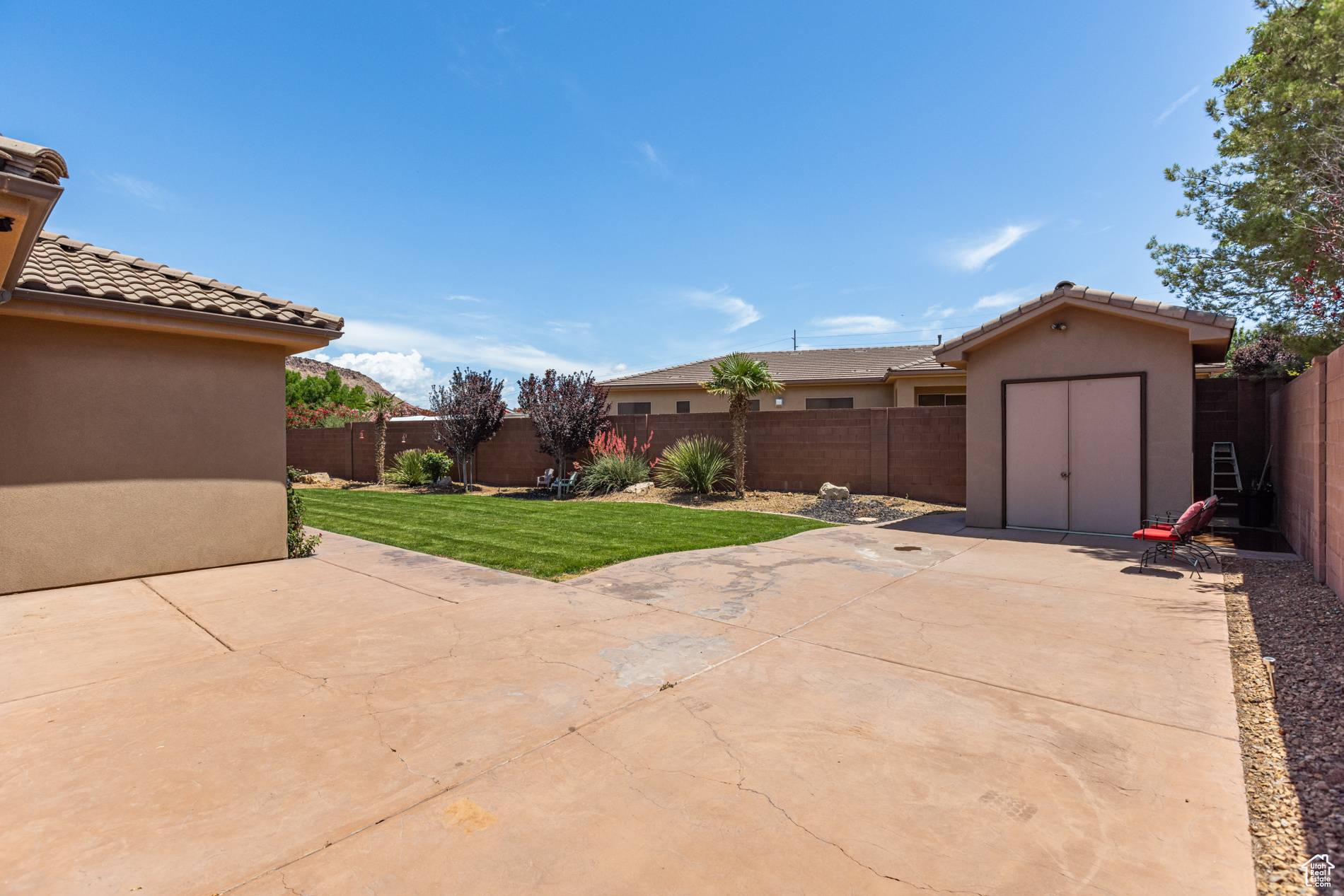4 Beds
3 Baths
2,159 SqFt
4 Beds
3 Baths
2,159 SqFt
Key Details
Property Type Single Family Home
Sub Type Single Family Residence
Listing Status Active
Purchase Type For Sale
Square Footage 2,159 sqft
Price per Sqft $301
Subdivision White Sage Ph 5
MLS Listing ID 2092614
Style Rambler/Ranch
Bedrooms 4
Full Baths 3
Construction Status Blt./Standing
HOA Fees $98/ann
HOA Y/N Yes
Abv Grd Liv Area 2,159
Year Built 2009
Annual Tax Amount $2,381
Lot Size 0.280 Acres
Acres 0.28
Lot Dimensions 0.0x0.0x0.0
Property Sub-Type Single Family Residence
Property Description
Location
State UT
County Washington
Area Washington
Zoning Single-Family
Rooms
Basement Slab
Main Level Bedrooms 4
Interior
Interior Features Disposal, Range/Oven: Built-In, Granite Countertops
Heating Heat Pump
Cooling Central Air, Heat Pump
Flooring Carpet, Tile
Fireplaces Number 1
Inclusions Ceiling Fan, Microwave, Range, Range Hood, Refrigerator, Water Softener: Own
Fireplace Yes
Window Features Full
Appliance Ceiling Fan, Microwave, Range Hood, Refrigerator, Water Softener Owned
Laundry Electric Dryer Hookup, Gas Dryer Hookup
Exterior
Exterior Feature Double Pane Windows, Patio: Covered
Garage Spaces 3.0
Utilities Available Natural Gas Connected, Electricity Connected, Sewer Connected, Water Connected
View Y/N No
Roof Type Tile
Present Use Single Family
Topography Corner Lot, Fenced: Part, Road: Paved, Sprinkler: Auto-Full, Drip Irrigation: Auto-Full
Handicap Access Ground Level
Porch Covered
Total Parking Spaces 3
Private Pool No
Building
Lot Description Corner Lot, Fenced: Part, Road: Paved, Sprinkler: Auto-Full, Drip Irrigation: Auto-Full
Story 1
Sewer Sewer: Connected
Water Culinary
Structure Type Stucco
New Construction No
Construction Status Blt./Standing
Schools
Elementary Schools Horizon
Middle Schools Crimson Cliffs Middle
School District Washington
Others
Senior Community No
Tax ID W-WSAG-5-68
Monthly Total Fees $98
Acceptable Financing Cash, Conventional, FHA, VA Loan
Listing Terms Cash, Conventional, FHA, VA Loan






