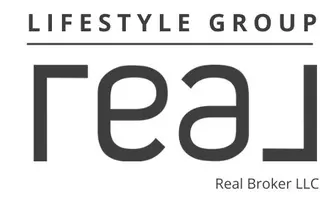3 Beds
3 Baths
2,369 SqFt
3 Beds
3 Baths
2,369 SqFt
OPEN HOUSE
Sat Jun 07, 12:00pm - 2:00pm
Key Details
Property Type Townhouse
Sub Type Townhouse
Listing Status Active
Purchase Type For Sale
Square Footage 2,369 sqft
Price per Sqft $194
Subdivision Shadow Run
MLS Listing ID 2090023
Style Townhouse; Row-mid
Bedrooms 3
Full Baths 2
Half Baths 1
Construction Status Blt./Standing
HOA Fees $132/mo
HOA Y/N Yes
Abv Grd Liv Area 1,627
Year Built 2017
Annual Tax Amount $2,598
Lot Size 1,306 Sqft
Acres 0.03
Lot Dimensions 0.0x0.0x0.0
Property Sub-Type Townhouse
Property Description
Location
State UT
County Salt Lake
Area Wj; Sj; Rvrton; Herriman; Bingh
Zoning Multi-Family
Rooms
Basement Partial
Interior
Interior Features Alarm: Fire, Bath: Primary, Closet: Walk-In, Disposal, Great Room, Vaulted Ceilings, Granite Countertops
Heating Gas: Central
Cooling Central Air
Flooring Carpet, Laminate, Linoleum
Inclusions Ceiling Fan, Microwave, Range, Refrigerator, Water Softener: Own, Window Coverings
Equipment Window Coverings
Fireplace No
Window Features Blinds,Part
Appliance Ceiling Fan, Microwave, Refrigerator, Water Softener Owned
Exterior
Exterior Feature Double Pane Windows
Garage Spaces 2.0
Community Features Clubhouse
Utilities Available Natural Gas Connected, Electricity Connected, Sewer Connected, Water Connected
Amenities Available Clubhouse, Fitness Center, Pets Permitted, Playground, Pool, Snow Removal
View Y/N No
Roof Type Asphalt,Pitched
Present Use Residential
Topography Curb & Gutter, Fenced: Part, Road: Paved, Sidewalks, Sprinkler: Auto-Full, Terrain: Grad Slope
Total Parking Spaces 2
Private Pool No
Building
Lot Description Curb & Gutter, Fenced: Part, Road: Paved, Sidewalks, Sprinkler: Auto-Full, Terrain: Grad Slope
Faces East
Story 3
Sewer Sewer: Connected
Water Culinary
Structure Type Stone,Stucco
New Construction No
Construction Status Blt./Standing
Schools
Elementary Schools Ridge View
Middle Schools South Hills
School District Jordan
Others
Senior Community No
Tax ID 33-07-251-017
Monthly Total Fees $132
Acceptable Financing Cash, Conventional, FHA, VA Loan
Listing Terms Cash, Conventional, FHA, VA Loan






