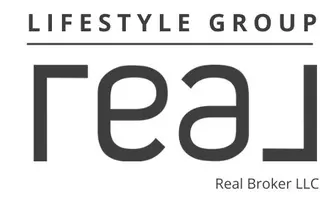3 Beds
3 Baths
1,718 SqFt
3 Beds
3 Baths
1,718 SqFt
OPEN HOUSE
Sat May 31, 12:00pm - 2:00pm
Key Details
Property Type Townhouse
Sub Type Townhouse
Listing Status Active
Purchase Type For Sale
Square Footage 1,718 sqft
Price per Sqft $311
Subdivision The Monroe
MLS Listing ID 2088279
Style Townhouse; Row-mid
Bedrooms 3
Full Baths 3
Construction Status Blt./Standing
HOA Fees $230/mo
HOA Y/N Yes
Abv Grd Liv Area 1,718
Year Built 2025
Annual Tax Amount $341,178
Lot Size 871 Sqft
Acres 0.02
Lot Dimensions 0.0x0.0x0.0
Property Sub-Type Townhouse
Property Description
Location
State UT
County Salt Lake
Area Salt Lake City; So. Salt Lake
Zoning Single-Family
Rooms
Basement Slab
Main Level Bedrooms 1
Interior
Interior Features Closet: Walk-In, Disposal, Range/Oven: Built-In
Heating Electric
Cooling Central Air
Flooring Carpet, Laminate
Fireplace No
Window Features None
Exterior
Exterior Feature Balcony, Double Pane Windows, Sliding Glass Doors
Garage Spaces 2.0
Utilities Available Natural Gas Connected, Electricity Connected, Sewer Connected, Water Connected
Amenities Available Barbecue, Insurance, Maintenance, Playground, Sewer Paid, Snow Removal, Trash, Water
View Y/N No
Roof Type Flat,Membrane
Present Use Residential
Topography Road: Paved
Total Parking Spaces 2
Private Pool No
Building
Lot Description Road: Paved
Story 3
Sewer Sewer: Connected
Water Culinary
Structure Type Brick,Stucco,Cement Siding
New Construction No
Construction Status Blt./Standing
Schools
Elementary Schools Lincoln
Middle Schools Granite Park
High Schools Cottonwood
School District Granite
Others
HOA Fee Include Insurance,Maintenance Grounds,Sewer,Trash,Water
Senior Community No
Tax ID 16-31-429-056
Monthly Total Fees $230
Acceptable Financing Cash, Conventional, FHA, VA Loan
Listing Terms Cash, Conventional, FHA, VA Loan

