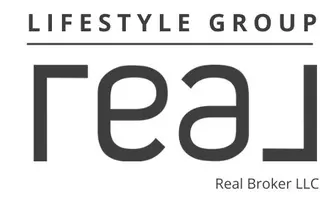4 Beds
4 Baths
3,000 SqFt
4 Beds
4 Baths
3,000 SqFt
OPEN HOUSE
Sat May 17, 11:00am - 2:00pm
Key Details
Property Type Single Family Home
Sub Type Single Family Residence
Listing Status Active
Purchase Type For Sale
Square Footage 3,000 sqft
Price per Sqft $350
Subdivision Summit Haven
MLS Listing ID 2085492
Style Rambler/Ranch
Bedrooms 4
Full Baths 4
Construction Status Blt./Standing
HOA Y/N No
Abv Grd Liv Area 1,500
Year Built 2009
Annual Tax Amount $3,320
Lot Size 0.570 Acres
Acres 0.57
Lot Dimensions 0.0x0.0x0.0
Property Sub-Type Single Family Residence
Property Description
Location
State UT
County Summit
Area Kamas; Woodland; Marion
Zoning Single-Family, Short Term Rental Allowed
Rooms
Other Rooms Workshop
Basement Daylight
Main Level Bedrooms 2
Interior
Interior Features Alarm: Fire, Bath: Primary, Central Vacuum, Closet: Walk-In, Den/Office, Disposal, Oven: Gas, Range: Gas, Vaulted Ceilings
Heating Electric, Wood, Radiant Floor
Cooling Natural Ventilation
Flooring Carpet, Hardwood, Travertine, Concrete
Fireplaces Number 3
Inclusions Ceiling Fan, Dryer, Hot Tub, Microwave, Range, Refrigerator, Washer, Water Softener: Own, Window Coverings, Wood Stove
Equipment Hot Tub, Window Coverings, Wood Stove
Fireplace Yes
Window Features Blinds
Appliance Ceiling Fan, Dryer, Microwave, Refrigerator, Washer, Water Softener Owned
Laundry Gas Dryer Hookup
Exterior
Exterior Feature Double Pane Windows, Porch: Open, Skylights, Storm Doors, Patio: Open
Garage Spaces 4.0
Utilities Available Natural Gas Connected, Electricity Connected, Sewer Connected, Sewer: Public, Water Connected
View Y/N Yes
View Mountain(s), Valley
Roof Type Asphalt,Metal
Present Use Single Family
Topography Road: Paved, Terrain, Flat, View: Mountain, View: Valley
Porch Porch: Open, Patio: Open
Total Parking Spaces 8
Private Pool No
Building
Lot Description Road: Paved, View: Mountain, View: Valley
Faces Northeast
Story 2
Sewer Sewer: Connected, Sewer: Public
Water Culinary
Finished Basement 100
Structure Type Asphalt,Stucco,Cement Siding
New Construction No
Construction Status Blt./Standing
Schools
Elementary Schools South Summit
Middle Schools South Summit
High Schools South Summit
School District South Summit
Others
Senior Community No
Tax ID SUMHAV-1
Acceptable Financing Cash, Conventional, FHA, VA Loan, USDA Rural Development
Listing Terms Cash, Conventional, FHA, VA Loan, USDA Rural Development






