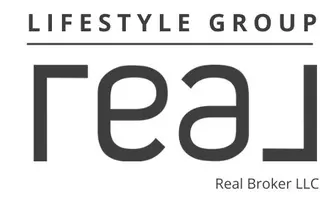4 Beds
4 Baths
4,801 SqFt
4 Beds
4 Baths
4,801 SqFt
OPEN HOUSE
Sat May 17, 2:00pm - 4:00pm
Key Details
Property Type Single Family Home
Sub Type Single Family Residence
Listing Status Active
Purchase Type For Sale
Square Footage 4,801 sqft
Price per Sqft $265
Subdivision Kerrybrook Estates
MLS Listing ID 2084245
Style Stories: 2
Bedrooms 4
Full Baths 3
Half Baths 1
Construction Status Blt./Standing
HOA Y/N No
Abv Grd Liv Area 2,849
Year Built 1997
Annual Tax Amount $4,585
Lot Size 0.460 Acres
Acres 0.46
Lot Dimensions 0.0x0.0x0.0
Property Sub-Type Single Family Residence
Property Description
Location
State UT
County Davis
Area Kaysville; Fruit Heights; Layton
Zoning Single-Family
Rooms
Basement Full
Interior
Interior Features Bar: Wet, Bath: Primary, Bath: Sep. Tub/Shower, Closet: Walk-In, Den/Office, Disposal, Gas Log, Kitchen: Updated, Range: Gas, Smart Thermostat(s)
Cooling Central Air
Flooring Carpet, Tile, Vinyl
Fireplaces Number 3
Inclusions Ceiling Fan, Hot Tub, Range, Range Hood, Storage Shed(s), Swing Set, Water Softener: Own, Window Coverings, Trampoline, Video Door Bell(s)
Equipment Hot Tub, Storage Shed(s), Swing Set, Window Coverings, Trampoline
Fireplace Yes
Window Features Blinds,Plantation Shutters
Appliance Ceiling Fan, Range Hood, Water Softener Owned
Laundry Electric Dryer Hookup, Gas Dryer Hookup
Exterior
Exterior Feature Deck; Covered, Double Pane Windows, Out Buildings, Lighting, Patio: Covered
Garage Spaces 2.0
Pool Fenced, Fiberglass, Heated, In Ground, Electronic Cover
Utilities Available Natural Gas Connected, Electricity Connected, Sewer Connected, Sewer: Public, Water Connected
View Y/N Yes
View Mountain(s)
Roof Type Asphalt,Pitched
Present Use Single Family
Topography Corner Lot, Curb & Gutter, Fenced: Full, Sprinkler: Auto-Full, Terrain, Flat, View: Mountain, Drip Irrigation: Auto-Part
Porch Covered
Total Parking Spaces 6
Private Pool Yes
Building
Lot Description Corner Lot, Curb & Gutter, Fenced: Full, Sprinkler: Auto-Full, View: Mountain, Drip Irrigation: Auto-Part
Faces North
Story 3
Sewer Sewer: Connected, Sewer: Public
Water Culinary, Irrigation: Pressure
Finished Basement 100
Structure Type Brick,Stucco
New Construction No
Construction Status Blt./Standing
Schools
Elementary Schools Endeavour
Middle Schools Centennial
High Schools Farmington
School District Davis
Others
Senior Community No
Tax ID 08-198-0005
Acceptable Financing Cash, Conventional, FHA, VA Loan
Listing Terms Cash, Conventional, FHA, VA Loan






