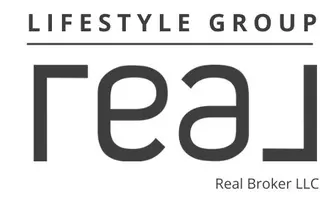5 Beds
4 Baths
3,552 SqFt
5 Beds
4 Baths
3,552 SqFt
Key Details
Property Type Single Family Home
Sub Type Single Family Residence
Listing Status Active
Purchase Type For Sale
Square Footage 3,552 sqft
Price per Sqft $239
Subdivision Kingsview Estates
MLS Listing ID 2083512
Style Rambler/Ranch
Bedrooms 5
Full Baths 3
Half Baths 1
Construction Status Blt./Standing
HOA Y/N No
Abv Grd Liv Area 1,835
Year Built 1993
Annual Tax Amount $3,392
Lot Size 0.550 Acres
Acres 0.55
Lot Dimensions 0.0x0.0x0.0
Property Sub-Type Single Family Residence
Property Description
Location
State UT
County Davis
Area Kaysville; Fruit Heights; Layton
Zoning Single-Family
Rooms
Basement Entrance, Full
Main Level Bedrooms 3
Interior
Interior Features Alarm: Fire, Basement Apartment, Bath: Primary, Den/Office, Disposal, Great Room, Kitchen: Second
Heating Forced Air
Cooling Central Air
Flooring Carpet, Laminate, Tile
Fireplaces Number 1
Inclusions Ceiling Fan, Microwave, Range, Storage Shed(s)
Equipment Storage Shed(s)
Fireplace Yes
Window Features Blinds
Appliance Ceiling Fan, Microwave
Laundry Electric Dryer Hookup, Gas Dryer Hookup
Exterior
Exterior Feature Basement Entrance, Double Pane Windows, Horse Property, Lighting, Porch: Open, Sliding Glass Doors, Patio: Open
Garage Spaces 2.0
Utilities Available Natural Gas Connected, Electricity Connected, Sewer Connected, Water Connected
View Y/N No
Roof Type Asphalt
Present Use Single Family
Topography Fenced: Part, Road: Paved, Sprinkler: Auto-Full
Porch Porch: Open, Patio: Open
Total Parking Spaces 2
Private Pool No
Building
Lot Description Fenced: Part, Road: Paved, Sprinkler: Auto-Full
Story 2
Sewer Sewer: Connected
Water Culinary, Secondary
Finished Basement 100
Structure Type Stone
New Construction No
Construction Status Blt./Standing
Schools
Elementary Schools Endeavour
Middle Schools Centennial
High Schools Farmington
School District Davis
Others
Senior Community No
Tax ID 08-592-0901
Acceptable Financing Cash, Conventional, FHA, VA Loan
Listing Terms Cash, Conventional, FHA, VA Loan






