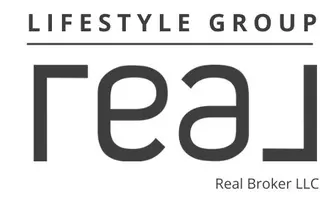5 Beds
4 Baths
4,741 SqFt
5 Beds
4 Baths
4,741 SqFt
OPEN HOUSE
Sat May 10, 12:00pm - 2:00pm
Key Details
Property Type Single Family Home
Sub Type Single Family Residence
Listing Status Active
Purchase Type For Sale
Square Footage 4,741 sqft
Price per Sqft $192
MLS Listing ID 2083033
Style Stories: 2
Bedrooms 5
Full Baths 3
Half Baths 1
Construction Status Blt./Standing
HOA Y/N No
Abv Grd Liv Area 3,656
Year Built 1994
Annual Tax Amount $4,027
Lot Size 0.720 Acres
Acres 0.72
Lot Dimensions 0.0x0.0x0.0
Property Sub-Type Single Family Residence
Property Description
Location
State UT
County Utah
Area Payson; Elk Rg; Salem; Wdhil
Zoning Single-Family
Rooms
Basement Daylight, Entrance, Walk-Out Access
Interior
Interior Features Basement Apartment, Bath: Primary, Closet: Walk-In, Den/Office, French Doors, Great Room, Kitchen: Second, Mother-in-Law Apt., Vaulted Ceilings
Heating Forced Air, Propane, Wood
Cooling Central Air
Flooring Carpet, Hardwood, Tile
Fireplaces Number 2
Fireplaces Type Fireplace Equipment, Insert
Inclusions Ceiling Fan, Fireplace Equipment, Fireplace Insert, Range, Refrigerator, Storage Shed(s), Window Coverings
Equipment Fireplace Equipment, Fireplace Insert, Storage Shed(s), Window Coverings
Fireplace Yes
Window Features Blinds,Part
Appliance Ceiling Fan, Refrigerator
Laundry Electric Dryer Hookup
Exterior
Exterior Feature Balcony, Basement Entrance, Entry (Foyer), Patio: Covered, Porch: Open, Walkout
Garage Spaces 3.0
Utilities Available Electricity Connected, Sewer: Septic Tank, Water Connected
View Y/N Yes
View Lake, Mountain(s), Valley
Roof Type Asphalt,Pitched
Present Use Single Family
Topography Road: Paved, Sprinkler: Auto-Part, Terrain: Grad Slope, View: Lake, View: Mountain, View: Valley, Private
Porch Covered, Porch: Open
Total Parking Spaces 8
Private Pool No
Building
Lot Description Road: Paved, Sprinkler: Auto-Part, Terrain: Grad Slope, View: Lake, View: Mountain, View: Valley, Private
Faces West
Story 4
Sewer Septic Tank
Water Well
Finished Basement 100
Structure Type Asphalt,Brick,Clapboard/Masonite
New Construction No
Construction Status Blt./Standing
Schools
Elementary Schools Mt Loafer
Middle Schools Salem Jr
High Schools Salem Hills
School District Nebo
Others
Senior Community No
Tax ID 30-041-0067
Acceptable Financing Cash, Conventional
Listing Terms Cash, Conventional






