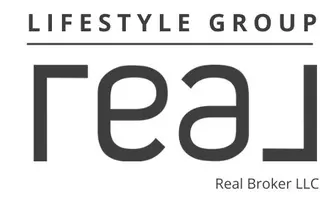3 Beds
2 Baths
1,446 SqFt
3 Beds
2 Baths
1,446 SqFt
Key Details
Property Type Townhouse
Sub Type Townhouse
Listing Status Active
Purchase Type For Sale
Square Footage 1,446 sqft
Price per Sqft $248
Subdivision Long Valley
MLS Listing ID 2082190
Style Townhouse; Row-mid
Bedrooms 3
Full Baths 2
Construction Status Blt./Standing
HOA Fees $110/mo
HOA Y/N Yes
Abv Grd Liv Area 1,446
Year Built 2024
Annual Tax Amount $1,289
Lot Size 871 Sqft
Acres 0.02
Lot Dimensions 0.0x0.0x0.0
Property Sub-Type Townhouse
Property Description
Location
State UT
County Washington
Area Washington
Zoning Multi-Family
Rooms
Basement Slab
Interior
Interior Features Alarm: Security, Bath: Primary, Closet: Walk-In, Disposal, Range: Gas, Range/Oven: Free Stdng., Video Door Bell(s), Smart Thermostat(s)
Heating Forced Air, Gas: Central
Cooling Central Air
Flooring Carpet, Laminate
Inclusions Microwave, Range, Refrigerator, Window Coverings, Video Door Bell(s), Smart Thermostat(s)
Equipment Window Coverings
Fireplace No
Window Features Blinds
Appliance Microwave, Refrigerator
Laundry Electric Dryer Hookup
Exterior
Exterior Feature Balcony, Double Pane Windows, Porch: Open, Sliding Glass Doors
Garage Spaces 2.0
Pool Heated, In Ground, With Spa
Community Features Clubhouse
Utilities Available Natural Gas Connected, Electricity Connected, Sewer Connected, Water Connected
Amenities Available Biking Trails, Clubhouse, Pets Permitted, Picnic Area, Playground, Pool
View Y/N Yes
View Mountain(s), View: Red Rock
Roof Type Tile
Present Use Residential
Topography Curb & Gutter, Road: Paved, Sidewalks, Terrain, Flat, View: Mountain, View: Red Rock
Porch Porch: Open
Total Parking Spaces 6
Private Pool Yes
Building
Lot Description Curb & Gutter, Road: Paved, Sidewalks, View: Mountain, View: Red Rock
Faces South
Story 2
Sewer Sewer: Connected
Water Culinary
Structure Type Stucco
New Construction No
Construction Status Blt./Standing
Schools
Elementary Schools Horizon
Middle Schools Pine View Middle
High Schools Pine View
School District Washington
Others
Senior Community No
Tax ID W-LPLV-1-2009
Monthly Total Fees $110
Acceptable Financing Cash, Conventional, FHA, VA Loan
Listing Terms Cash, Conventional, FHA, VA Loan
Virtual Tour https://my.matterport.com/show/?m=bk8s1kcBY8m&mls=1






