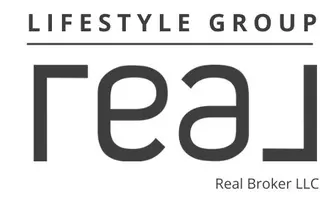5 Beds
3 Baths
3,557 SqFt
5 Beds
3 Baths
3,557 SqFt
Key Details
Property Type Single Family Home
Sub Type Single Family Residence
Listing Status Active
Purchase Type For Sale
Square Footage 3,557 sqft
Price per Sqft $309
Subdivision Richard Parry Minor Lot
MLS Listing ID 2082131
Style Rambler/Ranch
Bedrooms 5
Full Baths 2
Half Baths 1
Construction Status Blt./Standing
HOA Y/N No
Abv Grd Liv Area 3,229
Year Built 2014
Annual Tax Amount $3,174
Lot Size 1.000 Acres
Acres 1.0
Lot Dimensions 0.0x0.0x0.0
Property Sub-Type Single Family Residence
Property Description
Location
State UT
County Washington
Area N Hrmny; Hrcn; Apple; Laverk
Zoning Single-Family
Rooms
Basement Partial
Main Level Bedrooms 5
Interior
Interior Features Alarm: Security, Bath: Sep. Tub/Shower, Den/Office, Disposal, Great Room, Oven: Gas, Oven: Wall, Range: Countertop, Vaulted Ceilings, Granite Countertops, Video Door Bell(s), Video Camera(s), Smart Thermostat(s)
Heating Gas: Central
Cooling Central Air
Flooring Carpet, Tile
Fireplaces Number 2
Inclusions Ceiling Fan, Dryer, Microwave, Refrigerator, Swing Set, Washer, Water Softener: Own, Window Coverings, Video Door Bell(s), Video Camera(s), Smart Thermostat(s)
Equipment Swing Set, Window Coverings
Fireplace Yes
Window Features Blinds,Full
Appliance Ceiling Fan, Dryer, Microwave, Refrigerator, Washer, Water Softener Owned
Exterior
Exterior Feature Double Pane Windows, Lighting, Patio: Covered
Garage Spaces 3.0
Utilities Available Natural Gas Connected, Electricity Connected, Sewer: Septic Tank, Water Connected
View Y/N Yes
View Mountain(s), View: Red Rock
Roof Type Tile
Present Use Single Family
Topography Fenced: Full, Road: Paved, Secluded Yard, View: Mountain, Drip Irrigation: Auto-Full, View: Red Rock
Porch Covered
Total Parking Spaces 3
Private Pool No
Building
Lot Description Fenced: Full, Road: Paved, Secluded, View: Mountain, Drip Irrigation: Auto-Full, View: Red Rock
Story 2
Sewer Septic Tank
Water Private
Finished Basement 100
Solar Panels Owned
Structure Type Stone,Stucco
New Construction No
Construction Status Blt./Standing
Schools
Elementary Schools Coral Canyon
Middle Schools Pine View Middle
High Schools Pine View
School District Washington
Others
Senior Community No
Tax ID L-RPM-2
Acceptable Financing Cash, Conventional, VA Loan
Listing Terms Cash, Conventional, VA Loan
Solar Panels Ownership Owned
Virtual Tour https://my.matterport.com/show/?m=sDnQx4tgPNH&brand=0






